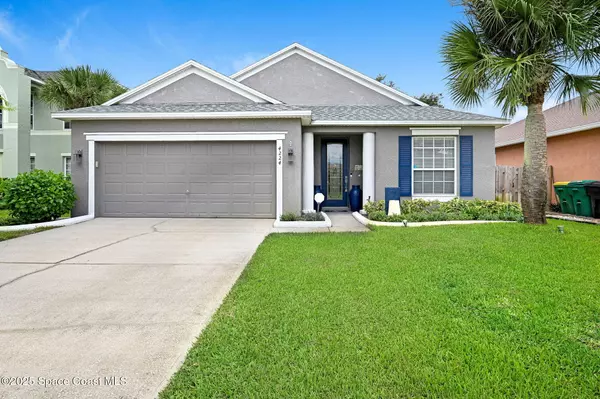For more information regarding the value of a property, please contact us for a free consultation.
4224 Canby DR Melbourne, FL 32901
Want to know what your home might be worth? Contact us for a FREE valuation!

Our team is ready to help you sell your home for the highest possible price ASAP
Key Details
Sold Price $270,000
Property Type Single Family Home
Sub Type Single Family Residence
Listing Status Sold
Purchase Type For Sale
Square Footage 1,706 sqft
Price per Sqft $158
Subdivision Eagle Lake E Phase 1
MLS Listing ID 1057609
Sold Date 10/10/25
Style Traditional
Bedrooms 3
Full Baths 2
HOA Fees $23/ann
HOA Y/N Yes
Total Fin. Sqft 1706
Year Built 2004
Annual Tax Amount $964
Tax Year 2023
Lot Size 5,663 Sqft
Acres 0.13
Property Sub-Type Single Family Residence
Source Space Coast MLS (Space Coast Association of REALTORS®)
Property Description
Welcome Home!
This beautifully maintained 3-bedroom, 2-bathroom home has it all. Step inside to an open floor plan featuring spacious living and dining areas, plus a huge kitchen island perfect for gathering. The kitchen boasts all-new stainless steel appliances 2022, making it move-in ready.
Additional highlights include:
• Extended garage with shelving (extra fridge stays!)
• Radiant barrier attic for energy efficiency
• Roof replaced in 2021
• New water heater (2025)
• Screened-in patio ideal for entertaining year-round
• Washer and dryer included
The primary suite is a true retreat with double sinks, an oversized tub, a separate shower, and generous walk-in closets. Guest bedrooms are well-sized, with a full bath featuring a tub/shower combo. Storage is plentiful throughout the home.
Don't miss your chance to see this gem—call today for your private showing!
Location
State FL
County Brevard
Area 330 - Melbourne - Central
Direction Heading east on Palm Bay to Eber Road, turn right on Eber Blvd, turn right on Cayman to Canby, house is on the right side.
Interior
Interior Features Ceiling Fan(s), Eat-in Kitchen, Kitchen Island, Open Floorplan, Primary Bathroom -Tub with Separate Shower, Split Bedrooms, Walk-In Closet(s)
Heating Central, Electric
Cooling Central Air, Electric
Flooring Carpet, Vinyl
Furnishings Negotiable
Appliance Dishwasher, Disposal, Double Oven, Dryer, Electric Range, Electric Water Heater, Ice Maker, Microwave, Refrigerator, Washer
Laundry Electric Dryer Hookup, Washer Hookup
Exterior
Exterior Feature ExteriorFeatures
Parking Features Garage
Garage Spaces 2.0
Utilities Available Cable Available, Electricity Available, Electricity Connected, Sewer Available, Water Available, Water Connected
Roof Type Shingle
Present Use Residential,Single Family
Street Surface Asphalt
Porch Patio, Screened
Road Frontage City Street
Garage Yes
Private Pool No
Building
Lot Description Sprinklers In Front, Sprinklers In Rear
Faces East
Story 1
Sewer Public Sewer
Water Public
Architectural Style Traditional
Level or Stories One
New Construction No
Schools
Elementary Schools University Park
High Schools Palm Bay
Others
HOA Name EAGLE LAKE EAST PHASE 1
HOA Fee Include Maintenance Grounds
Senior Community No
Tax ID 28-37-15-81-00000.0-0066.00
Acceptable Financing Cash, Conventional, FHA, VA Loan
Listing Terms Cash, Conventional, FHA, VA Loan
Special Listing Condition Standard
Read Less

Bought with Denovo Realty
GET MORE INFORMATION




