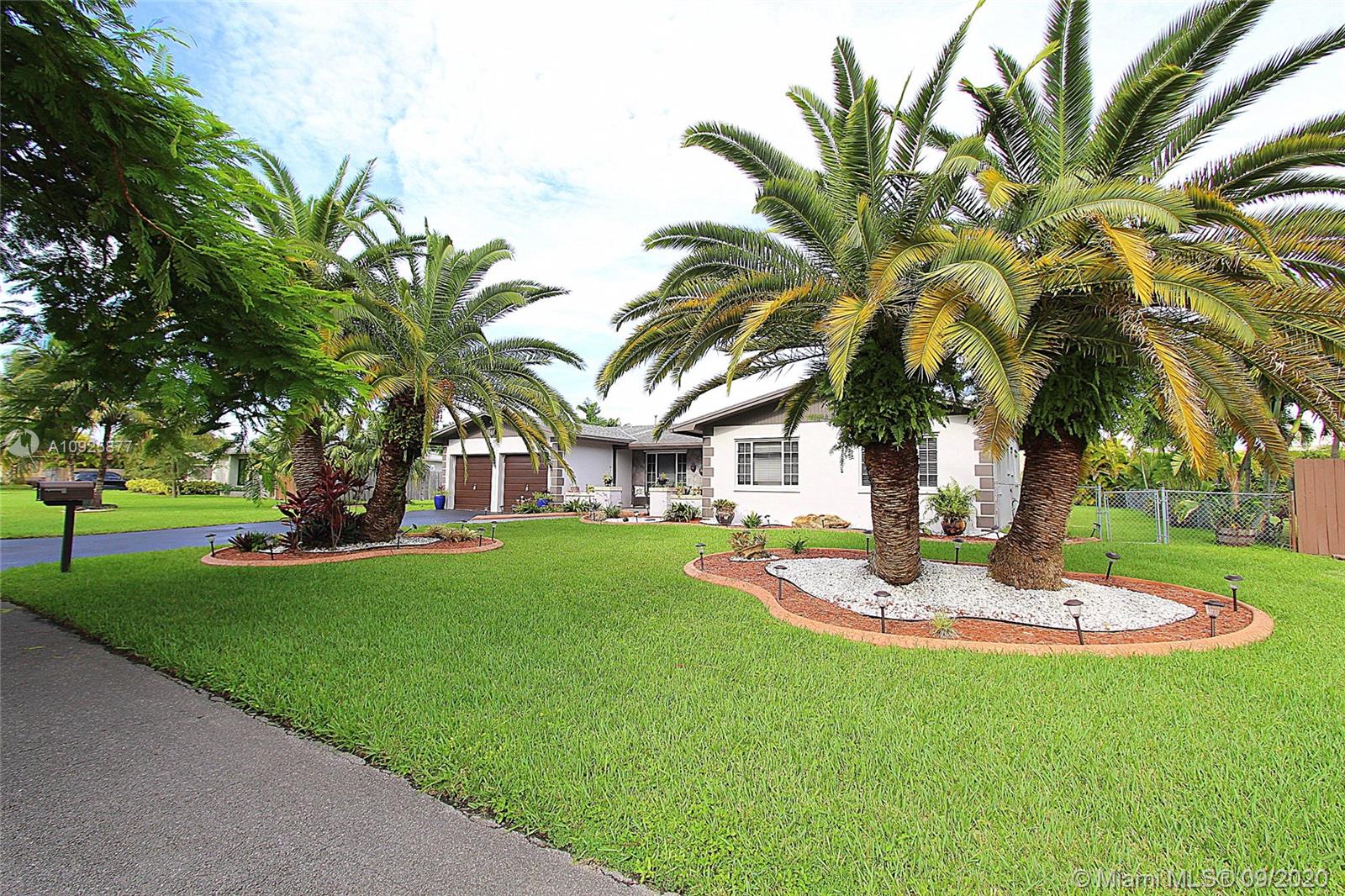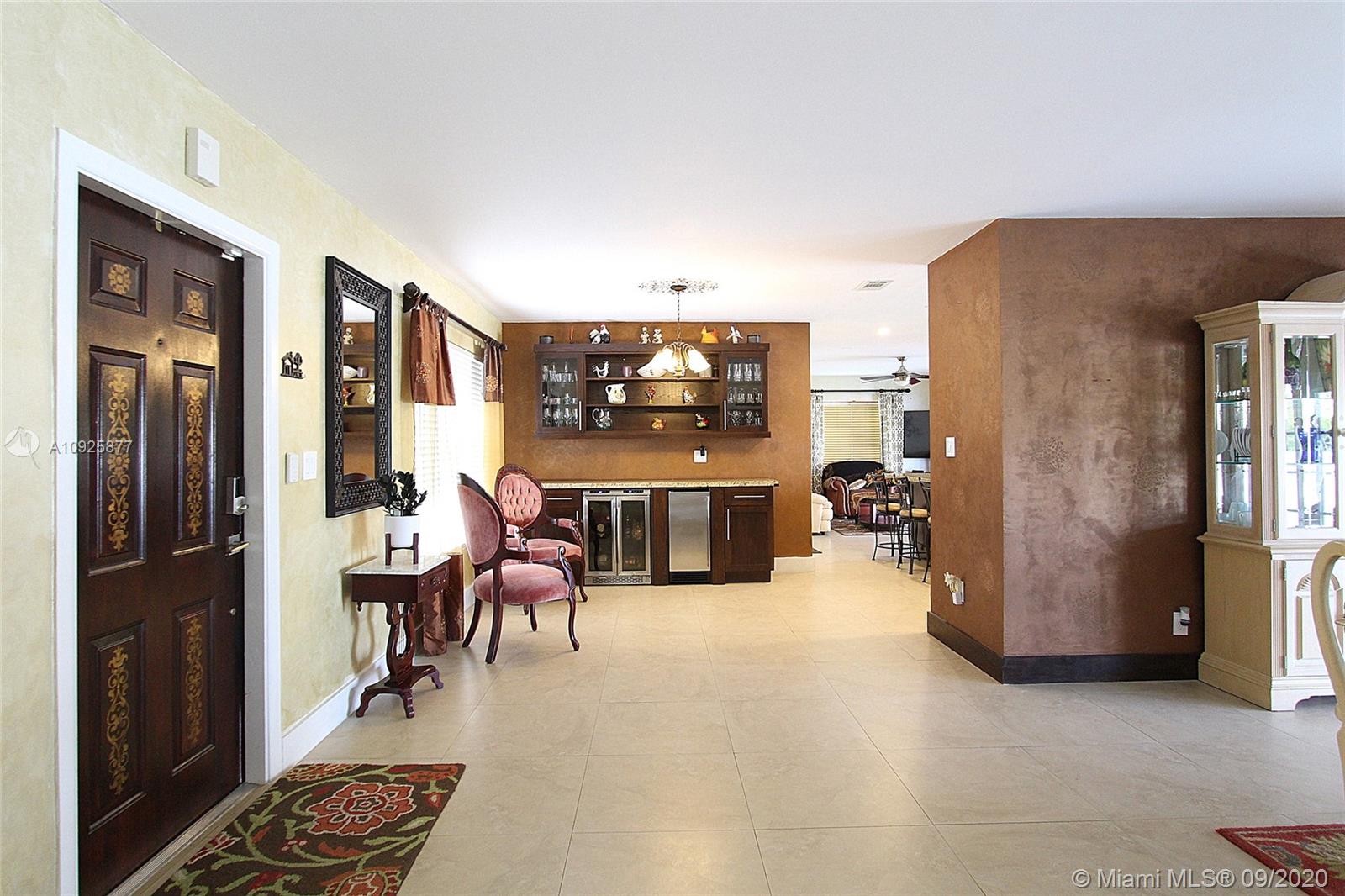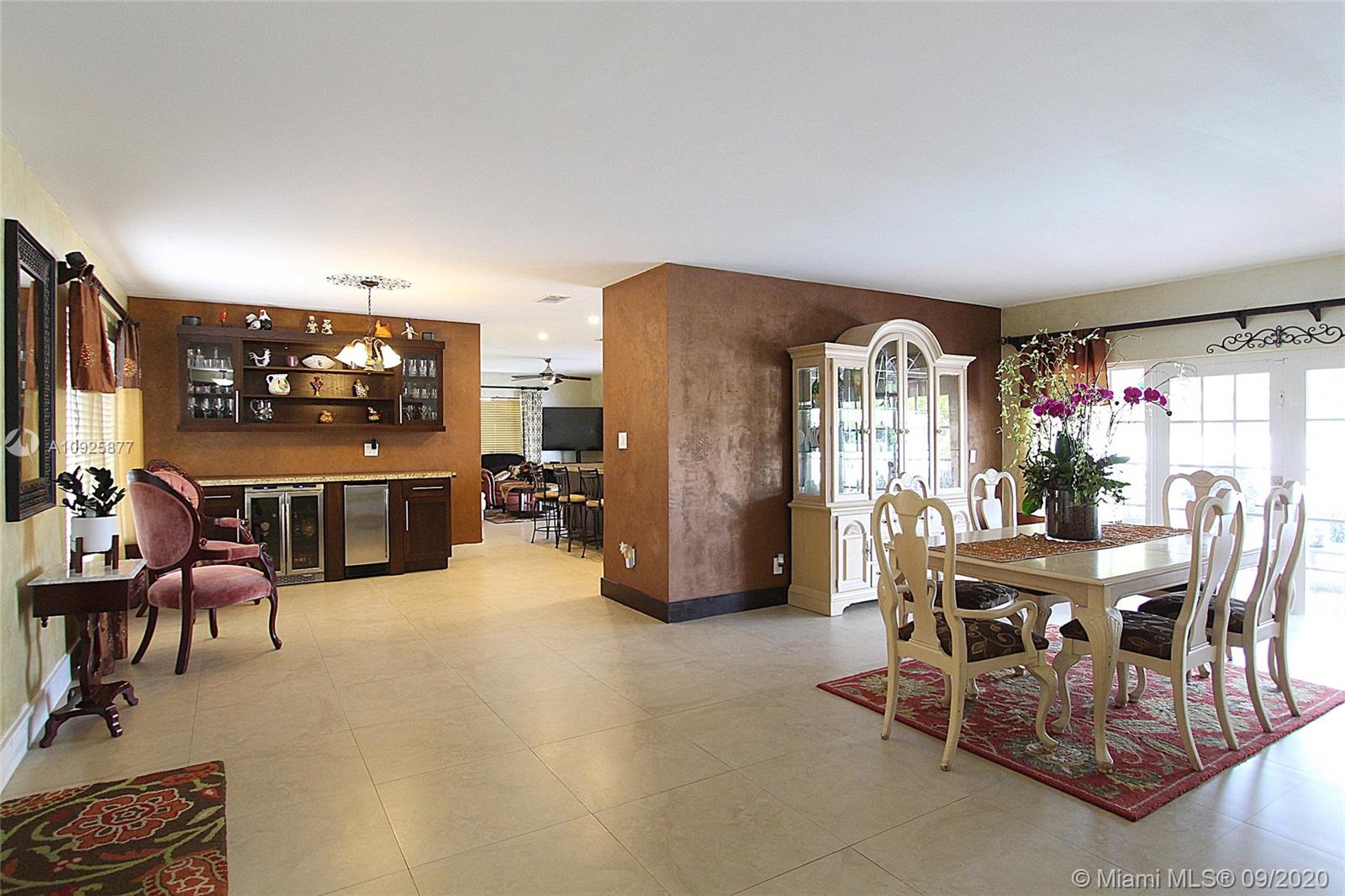For more information regarding the value of a property, please contact us for a free consultation.
12121 SW 119th Pl Miami, FL 33186
Want to know what your home might be worth? Contact us for a FREE valuation!

Our team is ready to help you sell your home for the highest possible price ASAP
Key Details
Sold Price $535,000
Property Type Single Family Home
Sub Type Single Family Residence
Listing Status Sold
Purchase Type For Sale
Square Footage 1,687 sqft
Price per Sqft $317
Subdivision Pine Meadows Estates
MLS Listing ID A10925877
Sold Date 11/09/20
Style Detached,One Story
Bedrooms 3
Full Baths 2
HOA Y/N No
Year Built 1979
Annual Tax Amount $3,529
Tax Year 2019
Contingent No Contingencies
Lot Size 0.344 Acres
Property Sub-Type Single Family Residence
Property Description
Completely Updated single-family home on a 15,000SqFt Lot. No backyard neighbors! Backs up to a canal. Home features tile flooring throughout. French doors. The kitchen features granite countertops with a spacious cooking island overlooking the family area and dry bar! Wood cabinetry and stainless steel appliances. Gas stove. Master bedroom with master bathroom en-suite features dual sinks and a walk-in shower. Guest bathroom with dual sinks and tub/shower combo. The exterior back features a spacious covered patio with ceiling fans overlooking the pool and spacious yard! Side yard big enough to fit a big boat and/or RV! Expansive front yard beautifully landscaped. 2-car garage. Gas water heater. Hurricane shutters. PVC Plumbing.
Location
State FL
County Miami-dade County
Community Pine Meadows Estates
Area 59
Interior
Interior Features Bedroom on Main Level, Dining Area, Separate/Formal Dining Room, French Door(s)/Atrium Door(s), First Floor Entry, Kitchen Island, Bar
Heating Central
Cooling Central Air
Flooring Tile
Appliance Dryer, Dishwasher, Gas Range, Gas Water Heater, Microwave, Refrigerator, Washer
Laundry Washer Hookup, Dryer Hookup
Exterior
Exterior Feature Fence, Lighting, Patio
Parking Features Attached
Garage Spaces 2.0
Pool In Ground, Pool
Waterfront Description Canal Front
View Y/N Yes
View Canal
Roof Type Shingle
Porch Patio
Garage Yes
Private Pool Yes
Building
Lot Description 1/4 to 1/2 Acre Lot
Faces West
Story 1
Sewer Public Sewer
Water Public
Architectural Style Detached, One Story
Structure Type Block
Schools
Elementary Schools Devon-Aire
Middle Schools Richmond Heights
High Schools Killian Senior
Others
Senior Community No
Tax ID 30-59-13-001-0140
Acceptable Financing Cash, Conventional
Listing Terms Cash, Conventional
Financing Conventional
Read Less

Bought with Xcellence Realty Inc
GET MORE INFORMATION




