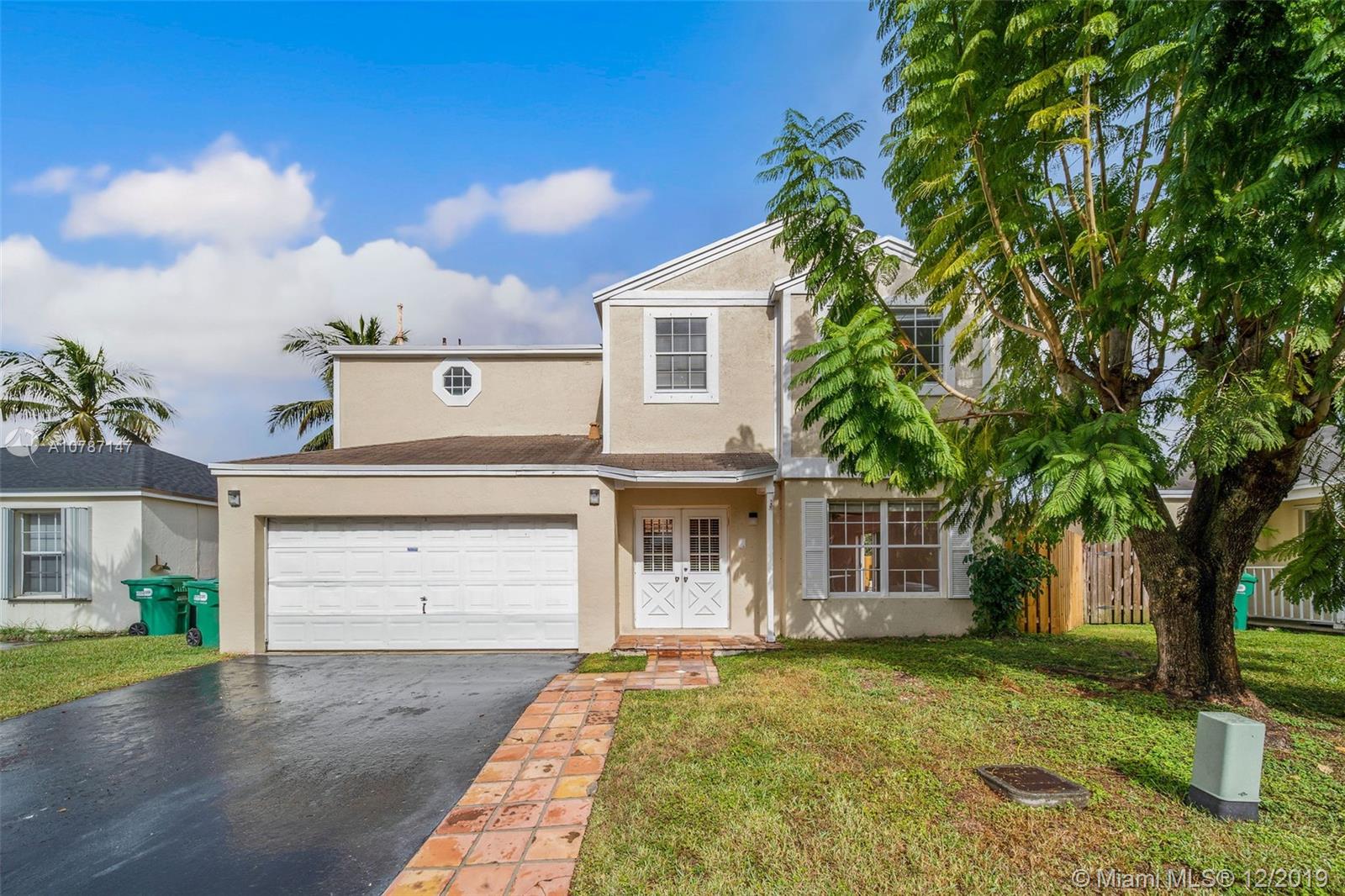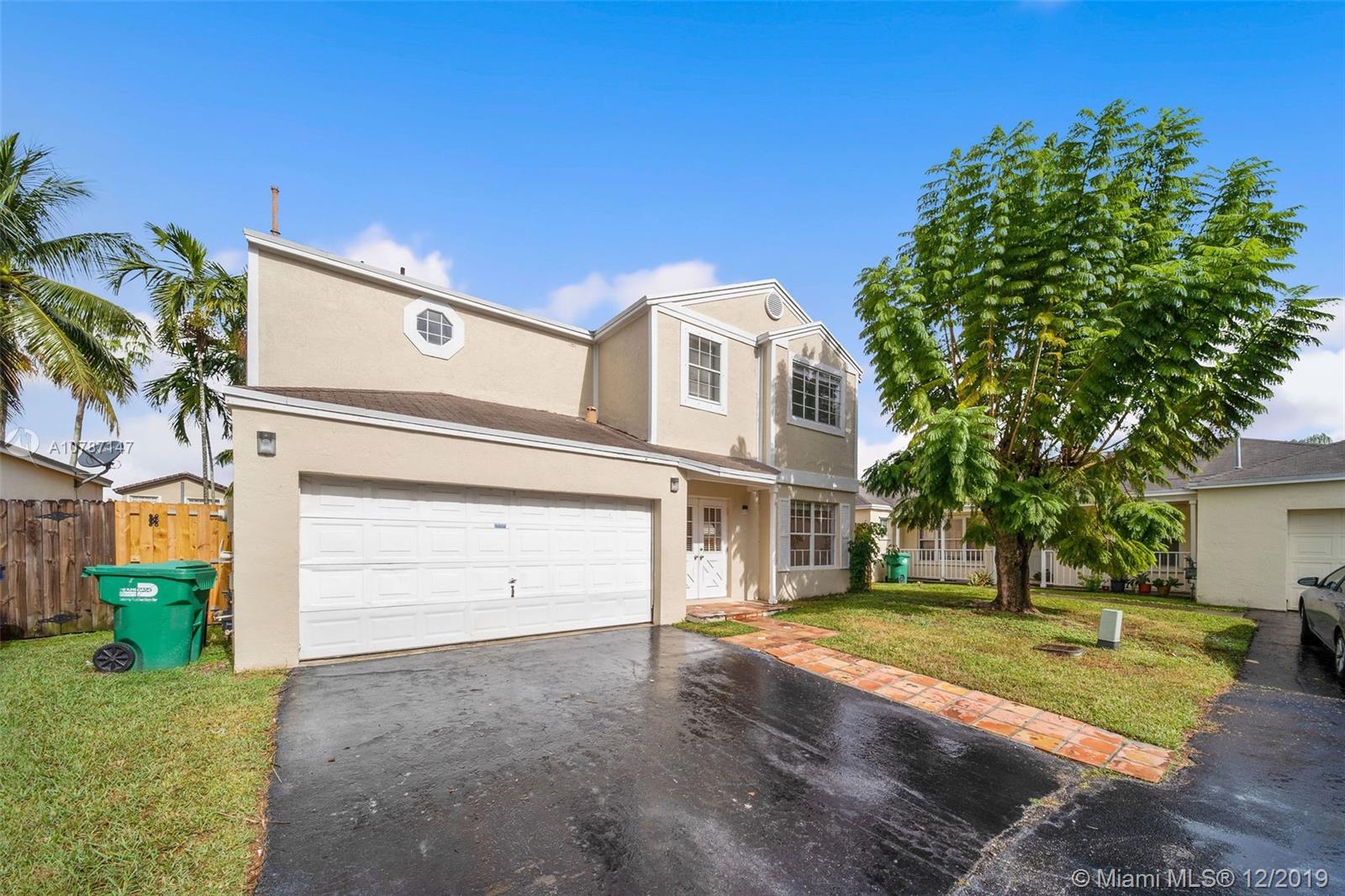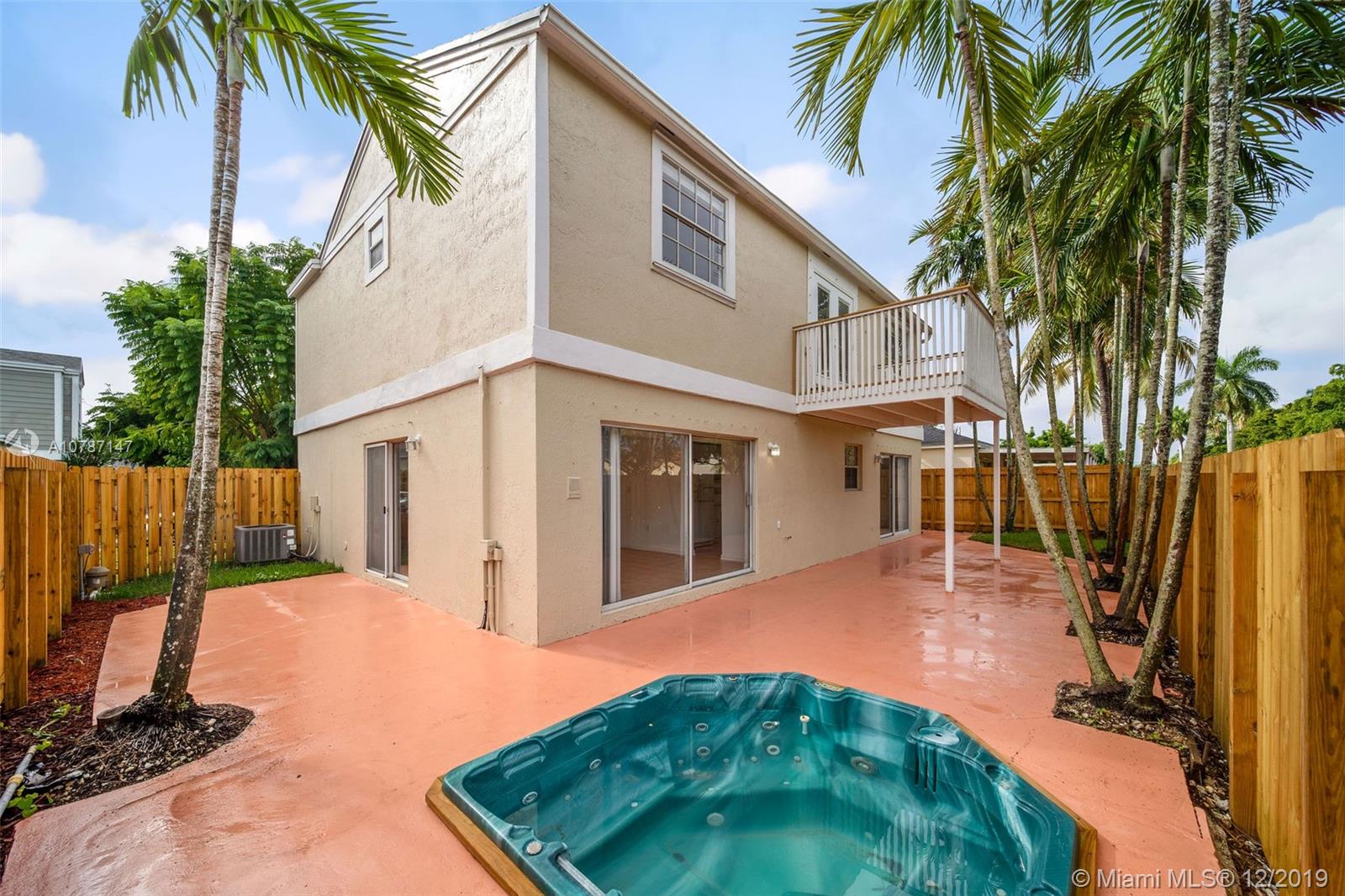For more information regarding the value of a property, please contact us for a free consultation.
14405 SW 124 Ct Miami, FL 33186
Want to know what your home might be worth? Contact us for a FREE valuation!

Our team is ready to help you sell your home for the highest possible price ASAP
Key Details
Sold Price $325,000
Property Type Single Family Home
Sub Type Single Family Residence
Listing Status Sold
Purchase Type For Sale
Square Footage 1,927 sqft
Price per Sqft $168
Subdivision Deerwood Villas Sec 2
MLS Listing ID A10787147
Sold Date 04/20/20
Style Detached,Two Story
Bedrooms 3
Full Baths 2
Half Baths 1
HOA Fees $104/mo
HOA Y/N Yes
Year Built 1990
Annual Tax Amount $4,810
Tax Year 2019
Contingent Backup Contract/Call LA
Lot Size 3,473 Sqft
Property Sub-Type Single Family Residence
Property Description
Spacious and bright 2 story 3/2.5 home located in the wonderful Deerwood Villas Community. A lovely property featuring a nice open space lay out with extensive views and easy access to the outdoor area, perfect for entertaining. Upstairs are the private master suite walk-in closet and large bathroom, two generous size bedrooms w/shared bath. A nice area in-between the bedrooms facing a cozy balcony w/pleasant views of the nicely landscaped neighborhood, could be a perfect office or second family room. Many of appliances are gas for cheaper monthly bill. For a minimum association fee you will enjoy tennis courts, pool, children playgrounds, picnic areas and on site security. Minutes from the turnpike and main roads, this could be a perfect starter home or investment.
Location
State FL
County Miami-dade County
Community Deerwood Villas Sec 2
Area 59
Direction Off 122 Avenue, North 152 Street.
Interior
Interior Features First Floor Entry, Upper Level Master, Walk-In Closet(s)
Heating Central, Electric
Cooling Central Air, Electric
Flooring Other, Tile
Appliance Dryer, Dishwasher, Electric Water Heater, Gas Range, Refrigerator, Washer
Exterior
Exterior Feature Fence
Parking Features Attached
Garage Spaces 2.0
Pool None, Community
Community Features Pool, Tennis Court(s)
View Garden
Roof Type Shingle
Street Surface Paved
Garage Yes
Private Pool Yes
Building
Lot Description < 1/4 Acre
Faces South
Story 2
Sewer Public Sewer
Water Public
Architectural Style Detached, Two Story
Level or Stories Two
Structure Type Block
Others
Pets Allowed No Pet Restrictions, Yes
Senior Community No
Tax ID 30-59-24-016-0470
Acceptable Financing Cash, Conventional, FHA, VA Loan
Listing Terms Cash, Conventional, FHA, VA Loan
Financing Conventional
Special Listing Condition Listed As-Is
Pets Allowed No Pet Restrictions, Yes
Read Less

Bought with Royal Dream Realty Corp
GET MORE INFORMATION




