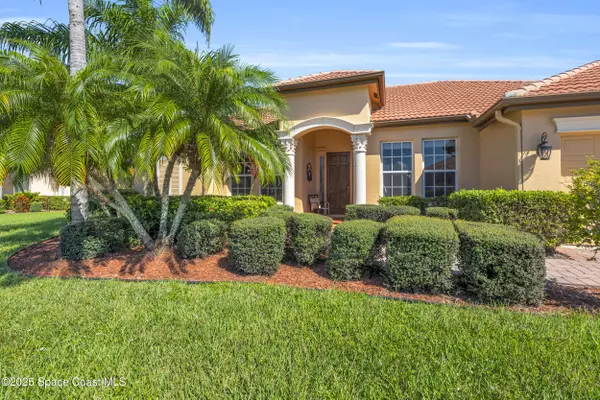870 SW Grand Reserves BLVD Port St. Lucie, FL 34986

UPDATED:
Key Details
Property Type Single Family Home
Sub Type Ranch
Listing Status Active
Purchase Type For Sale
Square Footage 2,376 sqft
Price per Sqft $197
MLS Listing ID 1061423
Bedrooms 4
Full Baths 2
HOA Fees $323/mo
HOA Y/N Yes
Total Fin. Sqft 2376
Year Built 2003
Annual Tax Amount $9,374
Tax Year 2025
Lot Size 0.270 Acres
Acres 0.27
Property Sub-Type Ranch
Source Space Coast MLS (Space Coast Association of REALTORS®)
Property Description
From the moment you arrive, the Mediterranean architecture, barrel-tile roof, and manicured landscaping set a welcoming tone. Inside, 10-foot ceilings and 8-foot doors fill the home with light and spaciousness. The gourmet kitchen is a true showpiece, featuring granite countertops, 42-inch cabinetry, a double oven, a brand-new cooktop, and stainless-steel appliances—perfect for both casual meals and holiday gatherings.
The primary suite provides your own private retreat with sliding glass doors to the patio, a spa-inspired bath with a soaking Roman tub, dual vanities, & a custom-tiled shower.
Step outside to a large backyard offering room to relax, garden, or entertain. With impact windows CBS construction, and the comfort of a gated neighborhood, this home blends style, quality, and peace of mind.
Close to beaches, shopping districts, and vibrant local dining, this home offers the best of the Treasure Coast lifestyle that so many Northern buyers are seeking, space, sunshine, and ease of living all in one.
Location
State FL
County St. Lucie
Area 906 - St Lucie County
Direction St Lucie West Blvd to California Blvd, entrance is on the left. Enter gate, make the first right.
Rooms
Primary Bedroom Level Main
Bedroom 2 Main
Bedroom 3 Main
Bedroom 4 Main
Living Room Main
Dining Room Main
Kitchen Main
Family Room Main
Interior
Interior Features Breakfast Nook, Ceiling Fan(s), Eat-in Kitchen, Entrance Foyer, Open Floorplan, Pantry, Primary Bathroom -Tub with Separate Shower, Split Bedrooms, Vaulted Ceiling(s), Walk-In Closet(s)
Heating Central
Cooling Central Air
Flooring Carpet, Tile, Vinyl
Furnishings Unfurnished
Appliance Dishwasher, Dryer, Electric Cooktop, Electric Water Heater, Microwave, Refrigerator, Washer
Laundry In Unit
Exterior
Exterior Feature Impact Windows
Parking Features Garage, Garage Door Opener
Garage Spaces 2.0
Utilities Available Cable Connected, Sewer Connected, Water Connected
Amenities Available Clubhouse, Pool
View Trees/Woods
Roof Type Tile
Present Use Residential
Street Surface Asphalt
Porch Covered, Patio
Road Frontage Private Road
Garage Yes
Private Pool No
Building
Lot Description Sprinklers In Front, Sprinklers In Rear
Faces Southeast
Story 1
Sewer Public Sewer
Water Public
Level or Stories One
New Construction No
Others
HOA Name The Vineyards
HOA Fee Include Cable TV,Maintenance Grounds
Senior Community No
Tax ID 3323-941-0022-000-1
Security Features Security Gate
Acceptable Financing Cash, Conventional, FHA, VA Loan
Listing Terms Cash, Conventional, FHA, VA Loan
Special Listing Condition Standard

GET MORE INFORMATION




