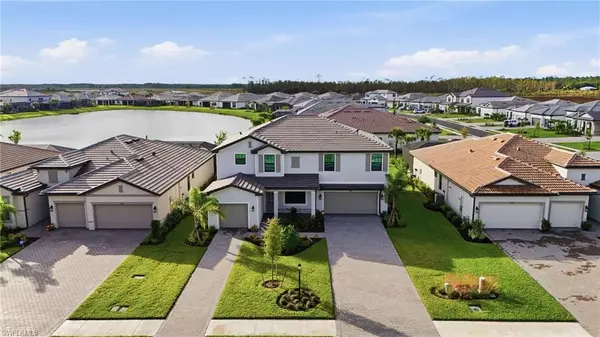18707 Ivywood PL Estero, FL 33928

UPDATED:
Key Details
Property Type Single Family Home
Sub Type Single Family Residence
Listing Status Active
Purchase Type For Sale
Square Footage 3,357 sqft
Price per Sqft $208
Subdivision Verdana Village
MLS Listing ID 2025017707
Style Resale Property
Bedrooms 5
Full Baths 4
Half Baths 1
HOA Fees $5,076
HOA Y/N Yes
Leases Per Year 3
Year Built 2024
Annual Tax Amount $3,165
Tax Year 2024
Lot Size 9,478 Sqft
Acres 0.2176
Property Sub-Type Single Family Residence
Source Florida Gulf Coast
Land Area 4054
Property Description
The open-concept main level welcomes you with abundant natural light, a spacious great room, and a chef-inspired kitchen equipped with 42" upper cabinetry, designer tile backsplash, walk-in pantry, gas range, and a large island perfect for entertaining. A private first-floor suite provides flexibility for guests or multi-generational living.
Upstairs, the elegant primary suite offers two oversized walk-in closets and a spa-style bath with dual vanities and a glass-enclosed shower. The versatile loft area serves as an ideal media space, playroom, or home office. Additional highlights include hurricane-impact windows & doors, upgraded utility sink and cabinetry in the garage, tankless water heater, natural-gas service, and energy-efficient construction throughout.
Situated on a quiet street with tranquil pond views, this residence combines privacy with convenience. Verdana Village residents enjoy world-class amenities including indoor and outdoor pickleball and tennis courts, basketball, resort-style pool and spa, full fitness center, yoga lawn, restaurant, craft beer lounge, café, playground, and dog park. A brand-new shopping plaza with Publix, restaurants, and services lies just outside the gates.
Offered with furniture and new golf cart negotiable, this pristine home presents an outstanding opportunity to own a move-in-ready luxury property in one of Estero's fastest-growing communities.
Location
State FL
County Lee
Community Gated
Area Verdana Village
Rooms
Bedroom Description First Floor Bedroom,Master BR Upstairs,Split Bedrooms
Dining Room Breakfast Bar, Dining - Family, Dining - Living
Kitchen Gas Available, Island, Pantry
Interior
Interior Features Bar, Built-In Cabinets, Cathedral Ceiling(s), Pantry, Smoke Detectors, Walk-In Closet(s)
Heating Central Electric, Zoned
Flooring Carpet, Tile
Equipment Auto Garage Door, Cooktop - Gas, Dishwasher, Disposal, Dryer, Microwave, Refrigerator/Freezer, Smoke Detector, Tankless Water Heater, Washer
Furnishings Unfurnished
Fireplace No
Appliance Gas Cooktop, Dishwasher, Disposal, Dryer, Microwave, Refrigerator/Freezer, Tankless Water Heater, Washer
Heat Source Central Electric, Zoned
Exterior
Exterior Feature Screened Lanai/Porch
Parking Features Attached
Garage Spaces 3.0
Pool Community
Community Features Clubhouse, Park, Pool, Restaurant, Tennis Court(s), Dog Park, Fitness Center, Gated
Amenities Available Basketball Court, Bocce Court, Clubhouse, Park, Pool, Community Room, Restaurant, Tennis Court(s), Spa/Hot Tub, Dog Park, Fitness Center, Internet Access, Pickleball, Play Area
Waterfront Description None
View Y/N Yes
View Landscaped Area, Pond
Roof Type Tile
Street Surface Paved
Porch Patio
Total Parking Spaces 3
Garage Yes
Private Pool No
Building
Lot Description Regular
Building Description Concrete Block,Stucco, DSL/Cable Available
Story 2
Water Assessment Paid, Central
Architectural Style Two Story, Single Family
Level or Stories 2
Structure Type Concrete Block,Stucco
New Construction No
Others
Pets Allowed With Approval
Senior Community No
Tax ID 31-46-27-L2-0500B.8610
Ownership Single Family
Security Features Smoke Detector(s),Gated Community
Virtual Tour https://dl.dropboxusercontent.com/scl/fi/x4vj0rb78uxqbdztvnmc6/RAW-Videos-1-UB.mp4?rlkey=ekzfjnlck7mkt6epqlun651sk&raw=1

GET MORE INFORMATION




