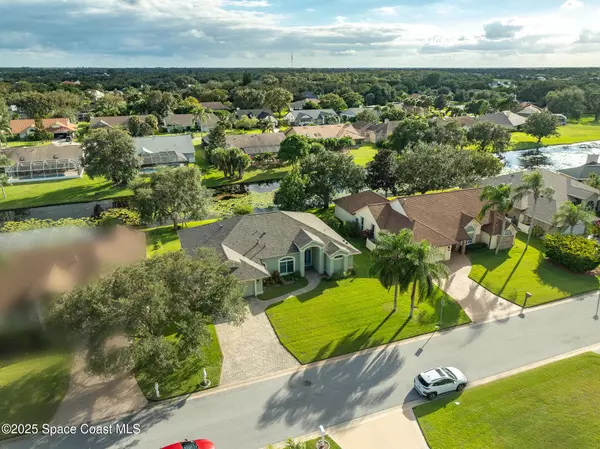1132 Cypress Trace DR Melbourne, FL 32940

UPDATED:
Key Details
Property Type Single Family Home
Sub Type Single Family Residence
Listing Status Active
Purchase Type For Sale
Square Footage 1,946 sqft
Price per Sqft $259
Subdivision Cypress Trace Suntree Pud Stage 4
MLS Listing ID 1060632
Style Traditional
Bedrooms 3
Full Baths 2
HOA Fees $245/ann
HOA Y/N Yes
Total Fin. Sqft 1946
Year Built 1992
Annual Tax Amount $2,592
Tax Year 2024
Lot Size 9,583 Sqft
Acres 0.22
Lot Dimensions 80 x 120
Property Sub-Type Single Family Residence
Source Space Coast MLS (Space Coast Association of REALTORS®)
Land Area 2366
Property Description
Welcome to your serene lakeside retreat, perfectly positioned to capture breathtaking water views from multiple rooms. Offering 1,946 sq. ft. of beautifully designed living space, this home blends elegance, comfort, and functionality in perfect harmony. Inside, the kitchen boasts sleek Quartz countertops and a cozy eat-in dining nook overlooking the tranquil lake—perfect for morning coffee or casual gatherings. Gorgeous wood and tile flooring flow seamlessly throughout, creating a warm and inviting ambiance ideal for entertaining or everyday living. Both the primary and guest baths feature dual sinks, while the spacious primary suite includes a generous walk-in closet for all your storage needs. Built for peace of mind, the home also features hurricane protection for added safety. A paved driveway leads to the oversized garage, offering plenty of room for vehicles and additional storage.
Location
State FL
County Brevard
Area 218 - Suntree S Of Wickham
Direction Wickham south on Interlachen right on Baytree, left into Cypress Trace left again follow round to home on the left.
Rooms
Primary Bedroom Level Main
Bedroom 3 Main
Dining Room Main
Kitchen Main
Extra Room 1 Main
Family Room Main
Interior
Interior Features Breakfast Bar, Breakfast Nook, Ceiling Fan(s), Eat-in Kitchen, His and Hers Closets, Primary Bathroom - Tub with Shower, Primary Downstairs, Split Bedrooms, Walk-In Closet(s)
Heating Central, Natural Gas
Cooling Central Air, Electric
Flooring Tile, Wood
Furnishings Unfurnished
Appliance Dishwasher, Disposal, Gas Range, Gas Water Heater, Refrigerator
Laundry Electric Dryer Hookup
Exterior
Exterior Feature Impact Windows, Storm Shutters
Parking Features Garage, Garage Door Opener
Garage Spaces 2.0
Utilities Available Electricity Connected, Natural Gas Connected, Water Connected
Amenities Available Management - Full Time, Management - Off Site
Waterfront Description Lake Front
View Lake, Water
Roof Type Shingle
Present Use Residential,Single Family
Street Surface Asphalt
Porch Porch, Rear Porch, Screened
Road Frontage City Street
Garage Yes
Private Pool No
Building
Lot Description Cul-De-Sac, Sprinklers In Front, Sprinklers In Rear
Faces North
Story 1
Sewer Public Sewer
Water Public
Architectural Style Traditional
New Construction No
Schools
Elementary Schools Suntree
High Schools Viera
Others
HOA Name Suntree Masters
Senior Community No
Tax ID 26-36-23-Oh-00000.0-0089.00
Security Features Smoke Detector(s)
Acceptable Financing Cash, Conventional, FHA, VA Loan
Listing Terms Cash, Conventional, FHA, VA Loan
Special Listing Condition Standard

GET MORE INFORMATION




