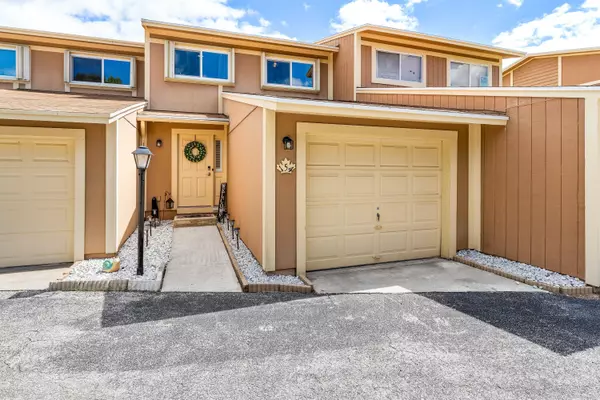154 Maplecrest CIR Jupiter, FL 33458

UPDATED:
Key Details
Property Type Townhouse
Sub Type Townhouse
Listing Status Active
Purchase Type For Sale
Square Footage 1,620 sqft
Price per Sqft $256
Subdivision Maplecrest
MLS Listing ID RX-11134016
Style Townhouse
Bedrooms 3
Full Baths 2
Half Baths 1
Construction Status Resale
HOA Fees $623/mo
HOA Y/N Yes
Min Days of Lease 365
Leases Per Year 1
Year Built 1986
Annual Tax Amount $4,541
Tax Year 2025
Lot Size 1,564 Sqft
Property Sub-Type Townhouse
Property Description
Location
State FL
County Palm Beach
Community Maplecrest
Area 5100
Zoning R1(cit
Rooms
Other Rooms Laundry-Inside
Master Bath Separate Shower, Mstr Bdrm - Upstairs
Interior
Interior Features Ctdrl/Vault Ceilings, Upstairs Living Area, Volume Ceiling, Walk-in Closet, Pantry
Heating Central, Electric
Cooling Electric, Central, Ceiling Fan
Flooring Vinyl Floor, Ceramic Tile
Furnishings Unfurnished
Exterior
Exterior Feature Screened Patio, Shutters
Parking Features Garage - Attached, Guest, Assigned
Garage Spaces 1.0
Community Features Sold As-Is
Utilities Available Electric, Public Water, Cable, Public Sewer
Amenities Available Pool, Playground, Bike - Jog, Tennis
Waterfront Description None
View Lake
Roof Type Comp Shingle
Present Use Sold As-Is
Exposure West
Private Pool No
Building
Lot Description < 1/4 Acre, West of US-1, Paved Road, Sidewalks
Story 2.00
Unit Features Multi-Level
Foundation Frame
Construction Status Resale
Schools
Elementary Schools Jupiter Elementary School
Middle Schools Jupiter Middle School
High Schools Jupiter High School
Others
Pets Allowed Yes
HOA Fee Include Common Areas,Management Fees,Insurance-Bldg,Manager,Lawn Care
Senior Community No Hopa
Restrictions Buyer Approval,No Boat,No RV,Commercial Vehicles Prohibited,Maximum # Vehicles,Lease OK w/Restrict,Interview Required,Tenant Approval
Acceptable Financing Cash, VA, FHA, Conventional
Horse Property No
Membership Fee Required No
Listing Terms Cash, VA, FHA, Conventional
Financing Cash,VA,FHA,Conventional
Pets Allowed No Aggressive Breeds, Number Limit
Virtual Tour https://www.propertypanorama.com/154-Maplecrest-Circle-Jupiter-FL-33458/unbranded
GET MORE INFORMATION




