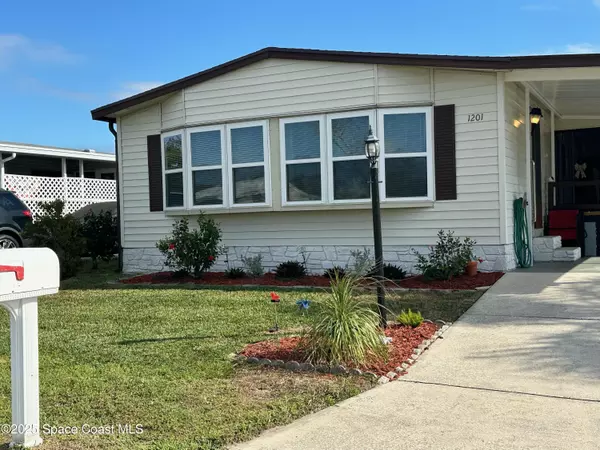1201 Areca DR Barefoot Bay, FL 32976
UPDATED:
Key Details
Property Type Manufactured Home
Sub Type Manufactured Home
Listing Status Active
Purchase Type For Sale
Square Footage 1,288 sqft
Price per Sqft $164
Subdivision Barefoot Bay Unit 2 Part 10
MLS Listing ID 1055281
Style Ranch
Bedrooms 2
Full Baths 2
HOA Y/N No
Total Fin. Sqft 1288
Year Built 1983
Annual Tax Amount $2,239
Tax Year 2025
Lot Size 479 Sqft
Acres 0.01
Lot Dimensions 60' x 80'
Property Sub-Type Manufactured Home
Source Space Coast MLS (Space Coast Association of REALTORS®)
Land Area 1588
Property Description
Location
State FL
County Brevard
Area 350 - Micco/Barefoot Bay
Direction US Hwy 1N to Barefoot Boulevard, to right on Floral Drive, right onto Barefoot Circle, left on Royal Palm Drive. Home is on the right at the intersection of Royal Palm and Areca Drive.
Interior
Interior Features Ceiling Fan(s), Eat-in Kitchen, His and Hers Closets, Jack and Jill Bath, Kitchen Island, Open Floorplan, Pantry, Primary Bathroom - Shower No Tub, Split Bedrooms, Wet Bar
Heating Central, Electric
Cooling Central Air, Electric
Flooring Vinyl
Furnishings Unfurnished
Window Features Skylight(s)
Appliance Convection Oven, Dishwasher, Disposal, Double Oven, Dryer, Electric Cooktop, Electric Oven, ENERGY STAR Qualified Water Heater, Microwave, Refrigerator, Washer
Laundry Electric Dryer Hookup, In Carport, Washer Hookup
Exterior
Exterior Feature ExteriorFeatures
Parking Features Carport
Carport Spaces 1
Utilities Available Cable Available, Cable Connected, Electricity Connected, Sewer Connected, Water Connected
View City, Golf Course
Roof Type Shingle
Present Use Manufactured Home,Residential,Single Family
Street Surface Asphalt
Accessibility Accessible Approach with Ramp
Porch Covered, Screened, Side Porch
Road Frontage City Street
Garage No
Private Pool No
Building
Lot Description Cleared, Corner Lot
Faces West
Story 1
Sewer Public Sewer
Water Public
Architectural Style Ranch
Level or Stories One
Additional Building Shed(s)
New Construction No
Schools
Elementary Schools Sunrise
High Schools Bayside
Others
Pets Allowed Yes
Senior Community No
Tax ID 30-38-09-Js-40-1
Security Features Smoke Detector(s)
Acceptable Financing Cash, Conventional, FHA, VA Loan
Listing Terms Cash, Conventional, FHA, VA Loan
Special Listing Condition Standard
Virtual Tour https://www.propertypanorama.com/instaview/spc/1055281




