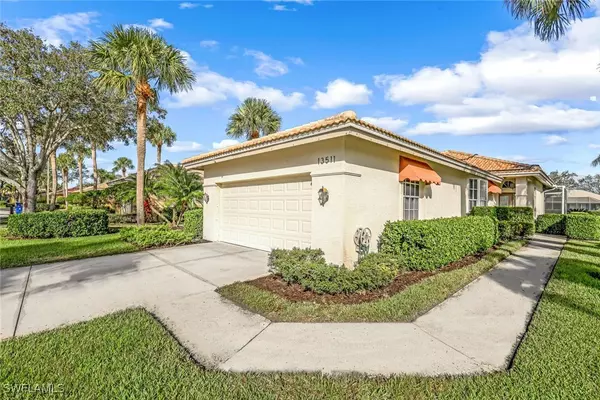13511 Southampton DR Bonita Springs, FL 34135
UPDATED:
Key Details
Property Type Single Family Home
Sub Type Single Family Residence
Listing Status Active
Purchase Type For Sale
Square Footage 1,760 sqft
Price per Sqft $318
Subdivision Worthington
MLS Listing ID 225065779
Style Ranch,One Story
Bedrooms 3
Full Baths 2
Construction Status Resale
HOA Fees $655/ann
HOA Y/N Yes
Annual Recurring Fee 14567.0
Year Built 1994
Annual Tax Amount $6,249
Tax Year 2024
Lot Size 7,187 Sqft
Acres 0.165
Lot Dimensions Appraiser
Property Sub-Type Single Family Residence
Property Description
Located in the highly desirable Worthington Country Club, this beautifully updated 3-bedroom, 2-bathroom pool home blends comfort, style, and functionality. Enjoy the airy, open feel created by abundant natural light and expansive glass throughout.
Recent updates include luxury vinyl plank flooring (2023), new kitchen appliances, modern lighting and fans, and a new pool pump (2024). A 2018 roof and 2023 water heater offer peace of mind for years to come.
The spacious primary suite features a luxurious en-suite bath with double vanities, a soaking tub, and a separate shower. The oversized kitchen offers ample counter and cabinet space—perfect for cooking and entertaining. A private outdoor patio off the dining area is ideal for morning coffee or evening relaxation.
As a resident of Worthington Country Club, you'll enjoy bundled golf, tennis, bocce, and a vibrant social scene. Conveniently located in South Bonita Springs, just minutes from top dining, shopping, and I-75.
This is Florida living at its finest—schedule your showing today!
Location
State FL
County Lee
Community Worthington
Area Bn12 - East Of I-75 South Of Cit
Rooms
Bedroom Description 3.0
Interior
Interior Features Attic, Breakfast Bar, Bedroom on Main Level, Bathtub, Dual Sinks, French Door(s)/ Atrium Door(s), High Ceilings, Living/ Dining Room, Main Level Primary, Pantry, Pull Down Attic Stairs, Separate Shower, Window Treatments, Split Bedrooms
Heating Central, Electric
Cooling Central Air, Ceiling Fan(s), Electric
Flooring Vinyl
Furnishings Unfurnished
Fireplace No
Window Features Double Hung,Window Coverings
Appliance Dryer, Dishwasher, Freezer, Disposal, Microwave, Refrigerator, Self Cleaning Oven, Water Purifier, Washer, Water Softener
Laundry Inside
Exterior
Exterior Feature None, Patio, Privacy Wall
Parking Features Attached, Driveway, Garage, Paved, On Street, Garage Door Opener
Garage Spaces 2.0
Garage Description 2.0
Pool Heated, In Ground, Screen Enclosure, Solar Heat, Community
Community Features Golf, Gated, Street Lights
Utilities Available Cable Available, High Speed Internet Available
Amenities Available Bocce Court, Business Center, Cabana, Clubhouse, Fitness Center, Golf Course, Pickleball, Private Membership, Pool, Putting Green(s), Restaurant, Spa/Hot Tub, See Remarks, Tennis Court(s), Management
Waterfront Description None
View Y/N Yes
Water Access Desc Public
View Golf Course
Roof Type Tile
Porch Lanai, Patio, Porch, Screened
Garage Yes
Private Pool Yes
Building
Lot Description On Golf Course
Faces Southeast
Story 1
Sewer Public Sewer
Water Public
Architectural Style Ranch, One Story
Structure Type Block,Concrete,Stucco
Construction Status Resale
Others
Pets Allowed Call, Conditional
HOA Fee Include Association Management,Cable TV,Golf,Internet,Irrigation Water,Legal/Accounting,Maintenance Grounds,Recreation Facilities,Reserve Fund,Road Maintenance,Street Lights,Security,Trash
Senior Community No
Tax ID 05-48-26-B2-00408.0120
Ownership Single Family
Security Features Security Gate,Gated with Guard,Gated Community,Smoke Detector(s)
Acceptable Financing All Financing Considered, Cash
Disclosures Owner Is Listing Agent, RV Restriction(s)
Listing Terms All Financing Considered, Cash
Pets Allowed Call, Conditional



