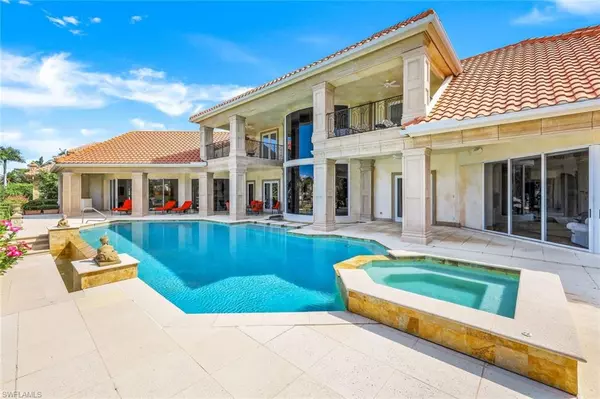1030 Galleon DR Naples, FL 34102

UPDATED:
Key Details
Property Type Single Family Home
Sub Type Single Family
Listing Status Active
Purchase Type For Rent
Square Footage 6,414 sqft
MLS Listing ID 223084675
Bedrooms 5
Full Baths 6
Half Baths 1
Year Built 2002
Lot Size 0.800 Acres
Property Sub-Type Single Family
Source Naples
Property Description
Upon entering the home, you'll be greeted by a grand foyer, setting the tone for the opulence that awaits. To the left, there's a luxurious office, providing an elegant workspace with privacy and sophistication. Please see the floor plan in the picture carousel so you can get fully immersed into this well appointed home and how all of the different spaces are laid out.
Moving through the main level, you'll find the expansive living and dining areas adorned with floor-to-ceiling glass picture windows. These windows not only allow ample natural light to flood the space but also offer breathtaking views of the water and stunning sunsets as the back of our home faces southwest.
The gourmet kitchen is a chef's dream, equipped with top-of-the-line appliances, custom cabinetry, and ample counter space for culinary delights. It may also feature a cozy breakfast nook, perfect for enjoying morning meals with a view.
The property's five spacious bedrooms are strategically placed for maximum comfort and privacy. Each bedroom has its own en-suite bathroom, providing guests with the luxury of their own personal retreats and privacy. The main bedroom suite is located on the first floor of our home. The second bedroom is also located on the first floor of our home. All additional bedroom's (#3, #4, #5) are located on the second floor. Every one of the bedrooms contains a King sized bed.
The second floor is a prime location for relaxation and entertainment including multiple balconies which overlook the back bay and pool and its surrounding beauty which create serene spots to unwind and take in the picturesque setting. You can enter the second floor by a set of stairs or an elevator.
For the ultimate indulgence, the property includes a sauna, allowing guests to enjoy a spa-like experience without ever leaving the comfort of the home.
Outside, the expansive custom swimming pool is 900 square feet, invites guests to take refreshing laps or relax in the spa while enjoying the Florida sunshine. The outdoor kitchen is a wonderful addition, providing an opportunity for guests to cook and dine al fresco.
The circular driveway with a dancing water fountain at the entrance adds a touch of elegance and sets the stage for the luxurious living experience within.
With its private 80' concrete boat dock and direct access to the Gulf of Mexico, boating enthusiasts have the perfect gateway to explore the nearby waters. Please inquire further regarding boat access for this property during your stay with us.
Situated gracefully on the Gulf Coast, Port Royal is bordered by the enchanting Keewaydin Island to the south and the charming Aqualane Shores to the north.
Location
State FL
County Collier
Area Na07 - Port Royal-Aqualane Area
Rooms
Other Rooms Balcony, Den - Study, Family Room, Florida Room, Great Room, Guest Bath, Guest Room, Home Office, Laundry in Residence, Loft, Open Porch/Lanai
Interior
Interior Features Bar, Built-In Cabinets, Cathedral Ceiling, Coffered Ceiling, Fire Sprinkler, Foyer, French Doors, Internet Available, Laundry Tub, Pantry, Smoke Detectors, Volume Ceiling, Walk-In Closet, Wet Bar, Window Coverings
Flooring Carpet, Tile
Equipment Auto Garage Door, Cooktop - Gas, Dishwasher, Disposal, Dryer, Grill - Gas, Microwave, Range, Refrigerator, Refrigerator/Icemaker, Self Cleaning Oven, Smoke Detector, Washer
Exterior
Exterior Feature Courtyard, Grill, Outdoor Kitchen, Patio, Sprinkler Auto
Parking Features Attached
Garage Spaces 4.0
Pool Below Ground, Concrete
Community Features Boating, Non-Gated
Waterfront Description Bay,Canal
View Bay, Canal, Landscaped Area
Private Pool Yes
Others
Pets Allowed With Approval
GET MORE INFORMATION




