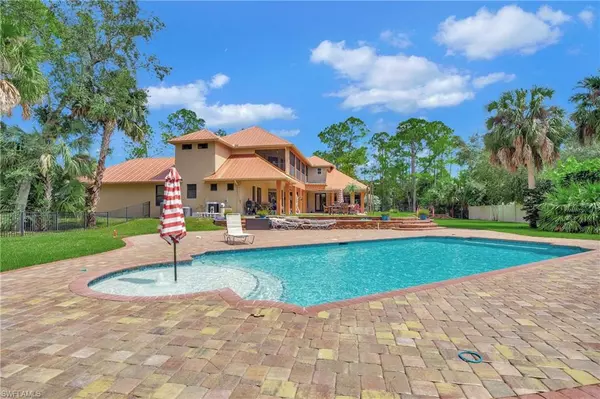2791 2nd ST NW Naples, FL 34120
UPDATED:
Key Details
Property Type Single Family Home
Sub Type Single Family Residence
Listing Status Active
Purchase Type For Sale
Square Footage 3,345 sqft
Price per Sqft $396
Subdivision Golden Gate Estates
MLS Listing ID 223068658
Style Resale Property
Bedrooms 5
Full Baths 5
HOA Y/N Yes
Year Built 2005
Annual Tax Amount $12,821
Tax Year 2022
Lot Size 2.500 Acres
Acres 2.5
Property Sub-Type Single Family Residence
Source Naples
Land Area 4246
Property Description
Featuring soaring 16' tray ceilings with crown molding and a grand winding staircase highlighted by a stunning chandelier, this home exudes luxury. The chef's kitchen is designed for entertaining, equipped with commercial-grade stainless steel appliances, an 8-burner gas stove, level 5 granite countertops, and all-maple 42" cabinetry. The large center island, breakfast bar, wine cooler, and generous walk-in pantry enhance its appeal for family gatherings and events.
The main-level master suite includes new tiled flooring, his-and-hers walk-in closets, dual vanities, and a luxurious walk-in glass tile shower. The upstairs master suite mirrors these high-end finishes, while each guest bedroom features its own private en-suite bathroom, ensuring comfort for all.
The expansive backyard is an entertainer's dream, featuring a large custom saltwater/heated pool and a spacious paver deck (36x18) for outdoor gatherings. Additionally, the property includes a new 24x30 shop, providing ample space for business ventures, hobbies, or additional storage.
This estate presents a unique opportunity for investors looking to capitalize on a high-quality property with significant rental potential or future resale value. Don't miss out on this lucrative investment!
Location
State FL
County Collier
Area Golden Gate Estates
Rooms
Bedroom Description First Floor Bedroom,Master BR Ground,Master BR Sitting Area,Master BR Upstairs,Two Master Suites
Dining Room Breakfast Bar, Dining - Family, Eat-in Kitchen, Formal
Kitchen Gas Available, Island, Pantry, Walk-In Pantry
Interior
Interior Features Bar, Built-In Cabinets, Closet Cabinets, Foyer, French Doors, Laundry Tub, Pantry, Smoke Detectors, Wired for Sound, Walk-In Closet(s), Window Coverings
Heating Central Electric, Zoned
Flooring Tile, Wood
Equipment Auto Garage Door, Central Vacuum, Cooktop - Gas, Dishwasher, Disposal, Double Oven, Dryer, Instant Hot Faucet, Intercom, Microwave, Refrigerator/Freezer, Refrigerator/Icemaker, Reverse Osmosis, Security System, Self Cleaning Oven, Smoke Detector, Tankless Water Heater, Trash Compactor, Wall Oven, Washer, Water Treatment Owned, Wine Cooler
Furnishings Unfurnished
Fireplace No
Window Features Window Coverings
Appliance Gas Cooktop, Dishwasher, Disposal, Double Oven, Dryer, Instant Hot Faucet, Microwave, Refrigerator/Freezer, Refrigerator/Icemaker, Reverse Osmosis, Self Cleaning Oven, Tankless Water Heater, Trash Compactor, Wall Oven, Washer, Water Treatment Owned, Wine Cooler
Heat Source Central Electric, Zoned
Exterior
Exterior Feature Balcony, Open Porch/Lanai, Screened Balcony
Parking Features Driveway Paved, Guest, Paved, RV-Boat, Attached
Garage Spaces 3.0
Fence Fenced
Pool Below Ground, Concrete, Custom Upgrades
Amenities Available Barbecue, Bike Storage, Boat Storage, Storage, Guest Room, Hobby Room, Horses OK, Internet Access, Play Area
Waterfront Description None
View Y/N Yes
View Landscaped Area, Pool/Club, Trees/Woods
Roof Type Metal
Street Surface Paved
Porch Deck, Patio
Total Parking Spaces 3
Garage Yes
Private Pool Yes
Building
Lot Description Oversize
Story 2
Sewer Septic Tank
Water Reverse Osmosis - Entire House, Well
Architectural Style Two Story, Single Family
Level or Stories 2
Structure Type Concrete Block,Stucco
New Construction No
Others
Pets Allowed Yes
Senior Community No
Tax ID 37690520109
Ownership Single Family
Security Features Security System,Smoke Detector(s)
Virtual Tour https://protect-usb.mimecast.com/s/2JQFCWWAzJt5yWLqrinmLtt?domain=vrtourhosts.com




