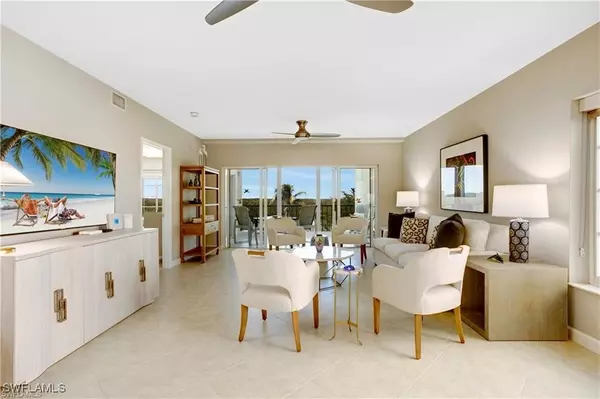13105 Vanderbilt DR #405 Naples, FL 34110

Open House
Sun Nov 16, 1:00pm - 3:00pm
UPDATED:
Key Details
Property Type Condo
Sub Type Condominium
Listing Status Active
Purchase Type For Sale
Square Footage 1,490 sqft
Price per Sqft $513
Subdivision Marina Bay Club Of Naples
MLS Listing ID 225074689
Style High Rise
Bedrooms 2
Full Baths 2
Construction Status Resale
HOA Fees $740/mo
HOA Y/N Yes
Annual Recurring Fee 8880.0
Year Built 1992
Annual Tax Amount $6,728
Tax Year 2024
Lot Dimensions Appraiser
Property Sub-Type Condominium
Property Description
~This beautiful, professionally furnished, total remodel condo boasts 2 bedroom/2 baths with 1490 SF of living area/1630 total SF. (100 SF larger interior than the other 2 bed units).
~ An abundance of natural light from the additional kitchen and Great Room windows welcomes you into your condo with stunning views of the Bay and Preserve. Sold turn-key furnished with a few artwork exclusions, tiled throughout except for bedrooms, Garage #37, 2022 hot water heater, and impact doors and windows throughout.
~Relax on your screened and glassed in balcony (with exterior impact sliders), perfect as a Four Seasons Room for watching the dolphins playing in the bay, the boats going by, the tropical birds in the preserve, and those beautiful ever-changing Florida Sunsets! ~The spacious kitchen offers plenty of white, soft close cabinetry, quartz counters with a large breakfast bar, a pantry and additional storage closet, recessed lighting, newer stainless appliances with a brand new refrigerator, and views out to the Great Room and the Bay! The Breakfast Room right off of the kitchen is also spacious and offers additional windows.
~The spacious Great Room offering additional windows can be used as a very large family room or a dining/ family room combination-spacious either way! Sliders out to the balcony for the ultimate views! ~The Primary retreat has sliders out to the balcony, new carpet, & a walk-in closet with BRAND NEW CALIFORNIA CLOSETS INSTALLED! The primary bath has a Jacuzzi tub, separate shower with tumbled marble tile and glass shower door, dual sinks, new mirrors, & quartz counters. ~The spacious guest bedroom is located next to the guest bath which also has quartz counters, walk in custom tiled shower with glass shower doors.
~A laundry room with full size washer/dryer completes this perfect condo. Additional storage closet #405 is on the ground floor. UNDER BUILDING PARKING #37 is also included. ~Memberships are available at Tarpon Cove across the street and Pelican Isles next door with fitness centers, restaurants, and boat shuttle to the beach! ~MARINA BAY CLUB is a financially sound building with a newer roof, giving new buyers the peace of mind of a well run community. Pet Friendly also! Kayak storage and launch area, large sparkling bayside pool, & tennis & pickle ball courts. Gated and a full time manager: 9-5 weekdays, plus the perfect location to the many nearby stores, restaurants, away from the beach traffic but close enough to bike to Vanderbilt/Delnoir Wiggins Beach makes this the Perfect Place to call Home!
Location
State FL
County Collier
Community Marina Bay Club
Area Na01 - N/O 111Th Ave Bonita Beach
Direction East
Rooms
Bedroom Description 2.0
Interior
Interior Features Breakfast Bar, Built-in Features, Bedroom on Main Level, Breakfast Area, Bathtub, Closet Cabinetry, Dual Sinks, Entrance Foyer, Family/ Dining Room, Jetted Tub, Kitchen Island, Living/ Dining Room, Pantry, Separate Shower, Walk- In Closet(s), Window Treatments, High Speed Internet, Split Bedrooms
Heating Central, Electric
Cooling Central Air, Electric
Flooring Carpet, Tile
Furnishings Furnished
Fireplace No
Window Features Sliding,Impact Glass,Window Coverings
Appliance Dryer, Dishwasher, Freezer, Disposal, Microwave, Range, Refrigerator, Washer
Laundry Inside
Exterior
Exterior Feature Security/ High Impact Doors, Sprinkler/ Irrigation, Outdoor Grill, Outdoor Shower, Storage
Parking Features Assigned, Attached, Circular Driveway, Covered, Deeded, Driveway, Underground, Garage, Guest, Paved, One Space
Garage Spaces 1.0
Garage Description 1.0
Pool Community
Community Features Boat Facilities, Elevator, Gated, Tennis Court(s), Street Lights
Utilities Available Cable Available, High Speed Internet Available
Amenities Available Bike Storage, Clubhouse, Barbecue, Picnic Area, Pickleball, Pool, Spa/Hot Tub, Storage, Tennis Court(s), Trail(s), Trash, Vehicle Wash Area, Management
Waterfront Description Bay Access, Canal Access, Navigable Water, Across the Road Water Frontage
View Y/N Yes
Water Access Desc Public
View Bay, Canal, Water
Roof Type Built- Up, Flat
Porch Balcony, Glass Enclosed, Porch, Screened
Garage Yes
Private Pool No
Building
Lot Description Oversized Lot, Sprinklers Automatic
Dwelling Type High Rise
Faces East
Story 1
Sewer Public Sewer
Water Public
Architectural Style High Rise
Unit Floor 4
Structure Type Block,Concrete,Stucco
Construction Status Resale
Others
Pets Allowed Call, Conditional
HOA Fee Include Association Management,Cable TV,Insurance,Internet,Legal/Accounting,Maintenance Grounds,Water
Senior Community No
Tax ID 59620000428
Ownership Condo
Security Features Closed Circuit Camera(s),Door Man,Security Gate,Secured Garage/Parking,Gated Community,Key Card Entry,Lobby Secured,Phone Entry
Acceptable Financing All Financing Considered, Cash
Disclosures RV Restriction(s), Seller Disclosure
Listing Terms All Financing Considered, Cash
Pets Allowed Call, Conditional
Virtual Tour https://mls-photo-services.aryeo.com/sites/gegqnvb/unbranded
GET MORE INFORMATION




